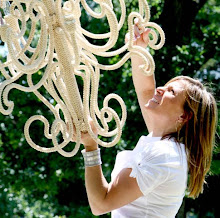Designing a kitchen for a lakehome I am pursuing two options. One is a dreamy option that opens up the kitchen to the room behind it.( Removing the refrigerator wall). The second more modest option is keeping the same foot print. I am pushing for the dreamy one.
Problem Areas: (The long long list)
1.) Lack of counter space
2.) Tile countertops impossible to keep clean
3.) Poor traffic paterns
4.) Dated style
5.) No focal point(s)
6.) Low ceilings
7.) Abundance of ugly flourescent lights
8.) Wasted underutilized area where desk is
9.) Sea of cabinets
10.) No pantry
11.) Outdated ceiling vent
12.) Not enough natural light
Inspirational Photos these are so much more fun.
I want to use clean simple style cabinet doors like these with the two windows at top.You do not need to be such a perfectionist since most of the cabinet interior is hidden. The shelf under the island gives it a more airy look but lets you maintin most of the storage. Perfect for this small kitchen.
Placing The refrigerator where the current desk is will provide a clean finish to the end of the cabinetry when viewed from the kicthen eat in dining area. Plus it will make it easily accesible for people to get beverages and snacks.
I am picturing a long island with room for two stools to be tucked uner at each end.

Just one more inspiration photo. Look at all the beautiful textures and the abundance of natural light.






No comments:
Post a Comment